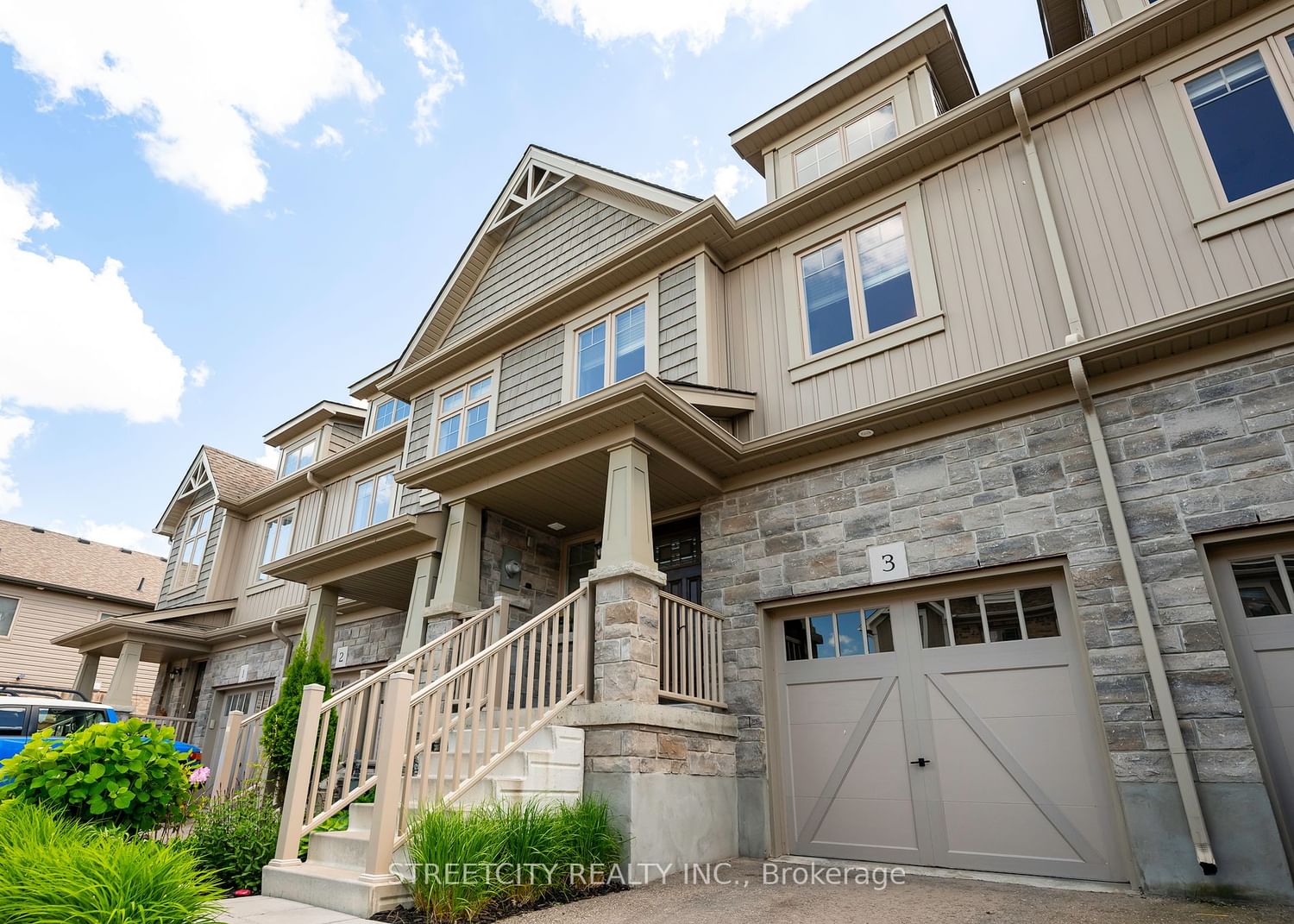$808,888
3-Bed
2-Bath
1100-1500 Sq. ft
Listed on 6/8/24
Listed by STREETCITY REALTY INC.
**Modern Townhouse on Premium Lot Backing onto Greenspace** Discover your dream home in this modern townhouse, built in 2017, located on a premium lot with scenic greenspace and playground views. This home features 4 1/4" solid hardwood flooring throughout and an upgraded solid oak staircase with elegant railings and pickets. The bathrooms and foyer boast stylish 12x24 porcelain tiles. Attention to detail is evident with upgraded doors, baseboards, window casings, and hardware. The main floor is illuminated with pot lights, creating a warm and inviting ambiance. The custom main bath includes dual vanities with vessel sinks, quartz countertops, and luxurious finishes. The kitchen is a chef's delight with its upgraded layout, solid maple extra tall cabinets, crown moulding, under valance lighting, quartz countertops, glass tile backsplash, stainless steel appliances, and ample pot drawers. Additional features include a water softener, reverse osmosis system, garage door opener, air conditioning, and a 3-piece bathroom rough-in in the basement. With $65K spent on interior upgrades, this townhouse is truly a must-see! Monthly condo fees are $100.59 to Maple Ridge Community Management (streetlights, snow removal, sewer and water out to Parkinson Crescent).
With its original owners, this home boasts a deck built in 2019, air conditioning, a water softener, a reverse osmosis drinking water system, and a garage door opener, providing both luxury and convenience.
W8419452
Att/Row/Twnhouse, 2-Storey
1100-1500
8
3
2
1
Built-In
2
6-15
Central Air
Full, Unfinished
N
Brick, Vinyl Siding
Forced Air
N
$4,208.93 (2023)
80.90x19.01 (Feet) - 80.91ft x 19.11ft x 79.60ft x 19.01ft
